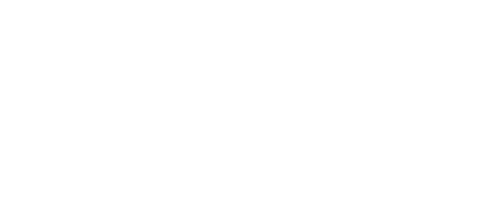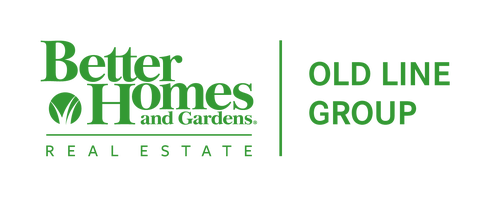


13319 John Martin Drive Williamsport, MD 21795
MDWA2027938
$3,291(2024)
0.46 acres
Single-Family Home
2011
Colonial
Washington County Public Schools
Washington County
Listed By
BRIGHT IDX
Last checked Jul 12 2025 at 2:52 AM GMT+0000
- Full Bathrooms: 2
- Half Bathroom: 1
- Bathroom - Walk-In Shower
- Combination Kitchen/Dining
- Combination Kitchen/Living
- Floor Plan - Open
- Kitchen - Island
- Walk-In Closet(s)
- Bathroom - Tub Shower
- Carpet
- Dining Area
- Family Room Off Kitchen
- Pantry
- Elmwood Farm
- Above Grade
- Below Grade
- Foundation: Concrete Perimeter
- 90% Forced Air
- Central A/C
- Full
- Windows
- Rear Entrance
- Dues: $186
- Vinyl Siding
- Roof: Architectural Shingle
- Sewer: Public Sewer
- Fuel: Natural Gas
- Paved Driveway
- 3
- 3,084 sqft
Listing Price History
Estimated Monthly Mortgage Payment
*Based on Fixed Interest Rate withe a 30 year term, principal and interest only




Description