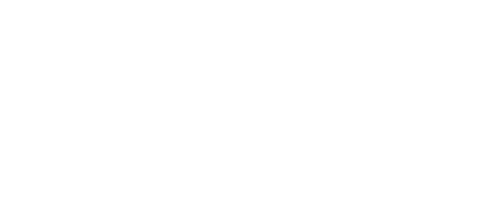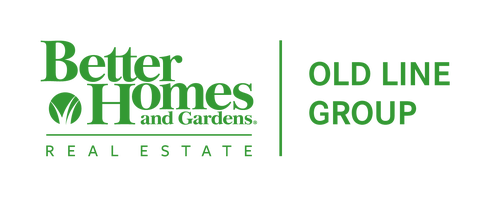
26415 Oldtown Road SE Oldtown, MD 21555
MDAL2010952
$2,116(2024)
14.12 acres
Single-Family Home
1999
Ranch/Rambler
Allegany County Public Schools
Allegany County
Listed By
David H Riddle Jr, Charis Realty Group
BRIGHT IDX
Last checked Dec 24 2025 at 10:56 PM GMT+0000
- Full Bathrooms: 2
- Window Treatments
- Cooktop
- Dishwasher
- Microwave
- Washer
- Refrigerator
- Kitchen - Eat-In
- Exhaust Fan
- Oven/Range - Electric
- Entry Level Bedroom
- Breakfast Area
- Walls/Ceilings: Dry Wall
- Attic/House Fan
- Formal/Separate Dining Room
- Carpet
- Dryer - Electric
- Oldtown
- Trees/Wooded
- Backs to Trees
- Rural
- Road Frontage
- Hunting Available
- Adjoins - Public Land
- Above Grade
- Below Grade
- Foundation: Concrete Perimeter
- Heat Pump(s)
- Central
- Central A/C
- Outside Entrance
- Full
- Poured Concrete
- Interior Access
- Vinyl
- Carpet
- Vinyl Siding
- Roof: Shingle
- Sewer: Septic Exists
- Fuel: Electric
- Elementary School: Call School Board
- Middle School: Washington
- High School: Fort Hill
- 2
- 1,704 sqft



