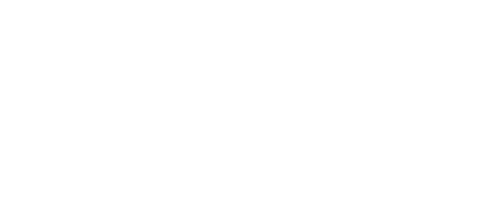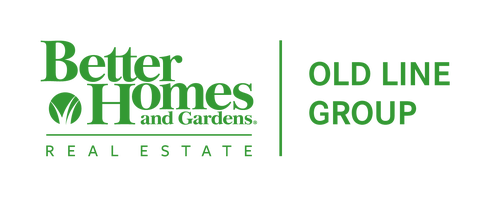


111 Wood Street Frostburg, MD 21532
-
OPENSun, Apr 612 noon - 2:00 pm
Description
MDAL2010788
$1,444(2024)
7,500 SQFT
Single-Family Home
1898
Traditional
Allegany County Public Schools
Allegany County
Listed By
Destiny Hill, Better Homes and Gardens Real Estate Old Line Group
BRIGHT IDX
Last checked Apr 3 2025 at 11:02 AM GMT+0000
- Full Bathrooms: 2
- Dining Area
- Dishwasher
- Disposal
- Microwave
- Refrigerator
- Freezer
- Stove
- Washer - Front Loading
- Stainless Steel Appliances
- Attic
- Dryer - Electric
- Range Hood
- Bathroom - Tub Shower
- Bathroom - Walk-In Shower
- None Available
- Below Grade
- Above Grade
- Foundation: Stone
- Radiator
- Window Unit(s)
- Unfinished
- Frame
- Sewer: Public Sewer
- Fuel: Natural Gas
- 3
- 1,555 sqft
Listing Price History
Estimated Monthly Mortgage Payment
*Based on Fixed Interest Rate withe a 30 year term, principal and interest only



