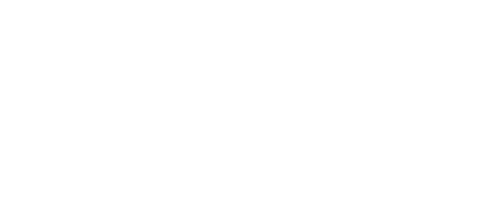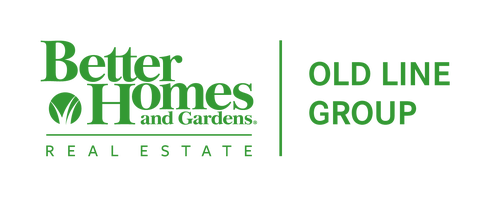
603 Lincoln Street Cumberland, MD 21502
MDAL2012844
$2,105(2024)
3,000 SQFT
Single-Family Home
1936
Bi-Level
Allegany County Public Schools
Allegany County
Listed By
Danny P Troupos, Long & Foster Real Estate, Inc.
BRIGHT IDX
Last checked Dec 7 2025 at 10:29 AM GMT+0000
- Full Bathroom: 1
- Half Bathrooms: 2
- Wood Floors
- Dishwasher
- Disposal
- Dryer
- Microwave
- Washer
- Refrigerator
- Water Heater
- Kitchen - Country
- Exhaust Fan
- Stove
- Walls/Ceilings: Plaster Walls
- Walls/Ceilings: Paneled Walls
- Carpet
- Ceiling Fan(s)
- Bathroom - Stall Shower
- None Available
- Backs - Open Common Area
- Above Grade
- Below Grade
- Fireplace: Brick
- Foundation: Block
- Radiator
- Central A/C
- Ceiling Fan(s)
- Other
- Hardwood
- Carpet
- Ceramic Tile
- Brick
- Roof: Architectural Shingle
- Sewer: Public Sewer
- Fuel: Natural Gas
- Elementary School: Call School Board
- Middle School: Braddock
- High School: Allegany
- 3
- 2,032 sqft



