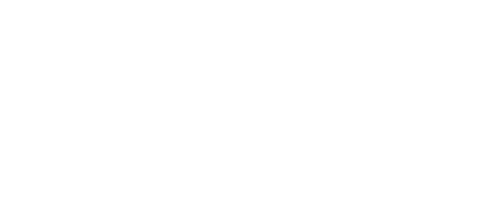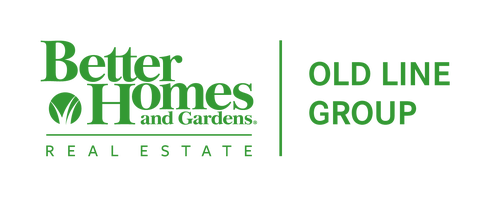


13317 Lerae Street NE Cumberland, MD 21502
MDAL2010334
$1,434(2024)
0.28 acres
Single-Family Home
1969
Ranch/Rambler
Allegany County Public Schools
Allegany County
Listed By
BRIGHT IDX
Last checked Apr 3 2025 at 10:32 AM GMT+0000
- Full Bathrooms: 2
- Walls/Ceilings: Dry Wall
- Built-In Range
- Built-In Microwave
- Wood Floors
- Ceiling Fan(s)
- Cedar Closet(s)
- Combination Kitchen/Dining
- Attic
- None Available
- Below Grade
- Above Grade
- Fireplace: Stone
- Fireplace: Insert
- Fireplace: Brick
- Foundation: Block
- Baseboard - Hot Water
- Central A/C
- Partially Finished
- Outside Entrance
- Interior Access
- Improved
- Heated
- Garage Access
- Hardwood
- Brick
- Roof: Architectural Shingle
- Utilities: Natural Gas Available, Sewer Available, Water Available
- Sewer: Public Sewer
- Fuel: Natural Gas
- Elementary School: Northeast
- Middle School: Washington
- High School: Fort Hill
- 1
- 2,189 sqft
Estimated Monthly Mortgage Payment
*Based on Fixed Interest Rate withe a 30 year term, principal and interest only




Description