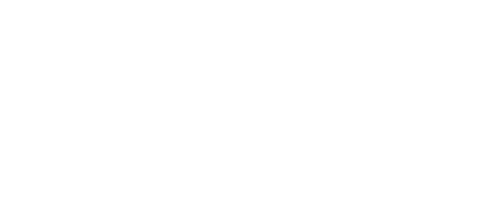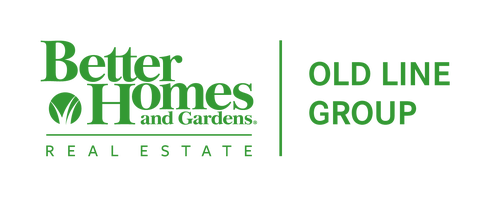
1061 Longwood Avenue Cumberland, MD 21502
MDAL2010984
$2,434(2024)
0.34 acres
Single-Family Home
1941
Traditional
Allegany County Public Schools
Allegany County
Listed By
Jordan Ellis Anderson, Better Homes & Gardens Real Estate Old Line Group
BRIGHT IDX
Last checked Dec 29 2025 at 9:15 PM GMT+0000
- Full Bathrooms: 3
- Built-Ins
- Window Treatments
- Wood Floors
- Dishwasher
- Disposal
- Dryer
- Washer
- Refrigerator
- Combination Dining/Living
- Attic
- Primary Bath(s)
- Floor Plan - Traditional
- Ceiling Fan(s)
- Oven - Wall
- Kitchen - Island
- Exhaust Fan
- Kitchen - Gourmet
- Built-In Microwave
- Potomac Heights
- Trees/Wooded
- Corner
- Landscaping
- Below Grade
- Above Grade
- Fireplace: Wood
- Fireplace: Mantel(s)
- Fireplace: Gas/Propane
- Foundation: Block
- Forced Air
- Central A/C
- Full
- Fully Finished
- Hardwood
- Carpet
- Block
- Vinyl Siding
- Roof: Shingle
- Roof: Fiberglass
- Sewer: Public Sewer
- Fuel: Natural Gas
- Asphalt Driveway
- 2
- 2,419 sqft



