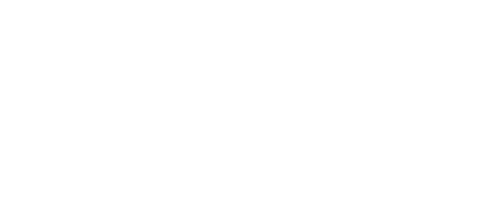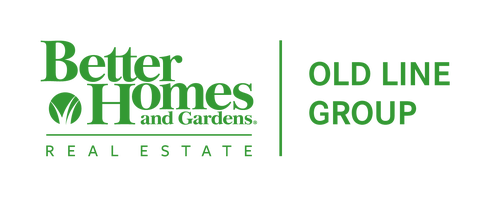
12705 Lewis Heights Drive SW Cresaptown, MD 21502
MDAL2011342
$1,516(2024)
4,042 SQFT
Townhouse
1962
Other
Allegany County Public Schools
Allegany County
Listed By
Shauntay Weisenmiller, Mountainside Home Realty
BRIGHT IDX
Last checked Jul 10 2025 at 6:42 AM GMT+0000
- Full Bathrooms: 2
- Attic
- Carpet
- Dining Area
- Dishwasher
- Dryer
- Refrigerator
- Stove
- Washer
- None Available
- Above Grade
- Below Grade
- Foundation: Slab
- Heat Pump(s)
- Central A/C
- Brick
- Utilities: Phone Available, Cable Tv Available
- Sewer: Public Sewer
- Fuel: Electric
- Elementary School: Cresaptown
- Middle School: Braddock
- High School: Allegany
- 2
- 1,750 sqft



